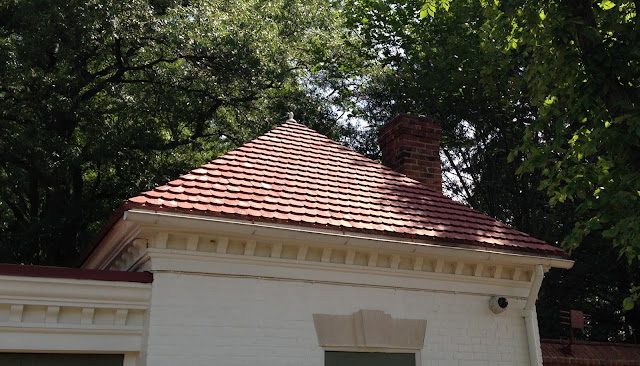Part of the fun of summer is the family staple - a road trip. My son, grandson and his best buddy and I recently drove down to Washington to revisit some old favorites - The Spy Museum, The Air and Space Museum, The Natural History, The National Zoo and added a new delight to our menu - a day trip to Mt. Vernon.
The car ride was beautiful as we wound through Alexandria and down the Potomic River into the well designed visitor area of George Washington's home, Mt.Vernon. The visitor center was well designed and I snapped a few intresting architectural details:
This interesting roofline belongs to the group of building composing the welcome center. They introduce the rounded red stained roof shingles which are used on all of the buildings and provide a clue into what will be, for its time, a home of great visual interest. The molding used here is not echoed beyond this point. These welcome buildings all have more heft and are better kept that those in the actual original houses and support structures.
After this view, one pays for admission and begins the walk toward a much loved home ...
This is the visitors first view of the home - across the grass area embraced by two gravel drives. This area was used for games. I think that the grassy lawn must have been a luxury in the pre-mower days and can imagine leisure games in lazy summer afternoons taking place here.
The home is bracketed by two arched gravel drives which terminate at the front door. We choose the right hand lane which was bordered by the kitchen garden. The garden was protected by a brick wall upon which stood a picket fence:
Inside is the kitchen garden where most of the food consumed by the household was grown.
The road entrance.
The garden is bordered with espaliered fruit trees. This was done in order to save space but it created a beautiful border. The trees are not young, but I have no idea how old they are.
There are two of the dove cote type buildings but no mention of their use.
While this garden was neat and a large variety of items planted it felt good. There was form, but it was not rigid and there was a sense of purpose as well as loose organization. I found it most pleasant to be here and really liked the variety of the shapes of the beds as well as the espaliers.
As I mentioned before, all of the buildings, and there are quite a few, have these red shake roofs. The color was made from a powder imported from England which was mixed with a liquid and then applied.Apparently it was a very special and expensive item. The out buildings were all planked exteriors painted white. The main house appears to be rectangular stones but is planed boards,painted with sand ( very fine ) applied while the paint was wet to look like stone. The color is light tan but the overall effect is that of brick, gravel, red shingles, stone and planks as the only materials used.
We were not allowed to photograph the interior. I was surprised by several things - one is that none of the interior furnishings belong to the home, association,etc. They are all on loan and there are very few of them. I specifically refer to the china here - sparse. The rooms are small and few. It is not a - nor was it - a grand home but it was clearly a beloved one. It was also a very self sufficient establishment as there are stables, wash house, spinning house, overseers house, slave quarters, green house and more.
I am moving along now to the flower gardens which are on the opposite side of the food gardens. I was surprised to discover that the greenhouse ( heated by a fireplace which burned continuously in cold weather) housed many tropical plants. Oranges and lemons would have been popular as would ferns and palms. This also shows a level of sophistication.
In the flower garden there are two of these formal boxwood beds.
I thought it interesting to compare the barrel containers with the more formal Versailles containers.
Along the way were metal stakes with a crook at the top where a lantern was placed ... What a nice thing to light the way and a good use for battery operated candles.
All in all, I can see why George and Martha loved this spot so much. George chose to be buried here although the Capital Building was designed with a crypt for him - Martha joined him two years later.
If you should visit, the weather can be very hot and humid - we visited in July due to school constraints, but a cooler time of the year would be more pleasurable.














